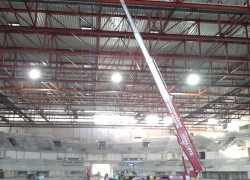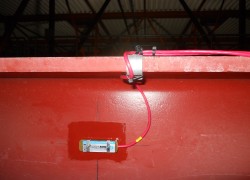

Entertainment and sports hall
The load-bearing structure of the roof is made of 78-metre trapezoidal lattice girders, without slopes, with horizontal upper and lower belt. The span of girders amounts to 6.00 m and their constructional height measured in belts axes in the middle of span amounts to 4.80 m. Girder is built as „N” type truss, fully made by twisting single rods. Girders rest on support construction made of reinforced concrete. The roof of the hall is designed without purlins and load-bearing structure of the roofing is made of trapezoidal sheet laid directly on roof girders, perpendicularly to the girders axes. Longitudinal braces made of square tubes going along two axes of the building are also available.
Opis zamontowanego systemu
The installed monitoring system is made of three local subsystems responsible for measurement data acquisition and data collection centre where all measurement data are finally sent to. In data collection centre, SnowMonitor application that at least includes expert module analyses data and compares them with defined threshold values, determined on the basis of construction project for the most unfavourable typical and computational loads. Once the determined threshold has been exceeded, notification module will notify persons responsible for the object technical condition about the state. In addition, measurement data will be visualised via an individual website where current and archive information about the load on construction are clearly visualised.